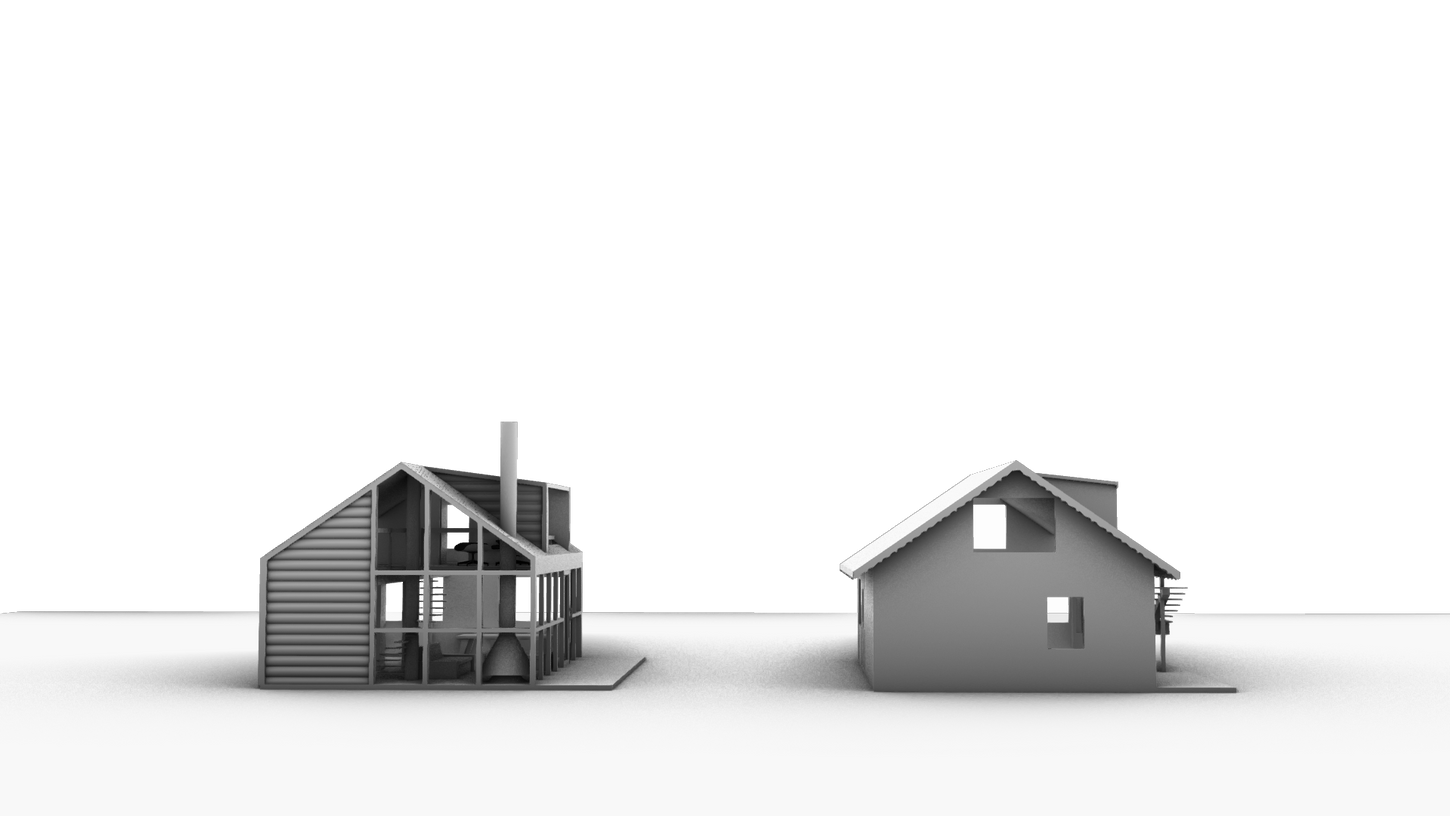top of page
Pine Cove Lodge
Idyllwild, CA USA

ADU built from garage
Client requested design to insert entertaining and sleeping space into existing 1.5 story garage workshop in the dense forest of Pine Cove near Idyllwild, CA

Open Shelter
A full wall of windows connects inhabitants to the surrounding forest while a solid wall to the south provides privacy from neighbours traveling on the nearby road.

Northern Face
A fully glazed wall brings indirect sunlight in winter months. A single window on the south side

Mid Day Sun Study
Most of the interior remains shaded between 12p-3p in July.

East Elevation
Eastern elevation is largely unchanged except for the introduction of a more intentional resolution at the corners, and the opening of a third window at lower right.

Eastern Perspective
Eastern elevation is largely unchanged except for the introduction of a more intentional resolution at the corners, and the opening of a third window at lower right.

Western Elevation
A partial wall provides privacy in high activity zones like the washroom and kitchen. Lofted area contains storage and a tree top perch under the twinned flat top dormer.

Twinned Dormer
The original roof on the right with a single dormer, the updated roof on the left with reduced eaves, twinned dormer, and fireplace exhaust.

Top Floor
Upstairs split into bedroom, loft, and storage.

Lower floor
Bathroom, utility closet, stairs, and kitchen added to lower floors.

View from Kitchen
Looking east from kitchen to coned fireplace in living room.

South Elevation with Section
Renovated cabin at left, original garage/workshop at right.

Front Elevations
Renovated cabin at right, original garage/workshop at left.

Western Elevations
Renovated cabin at left, original garage/workshop at right.

Southern Elevations
Renovated cabin at left, original garage/workshop at right.

Northern Elevations
Renovated cabin at left, original garage/workshop at right.

Eastern Elevations
Renovated cabin at left, original garage/workshop at right.
bottom of page

